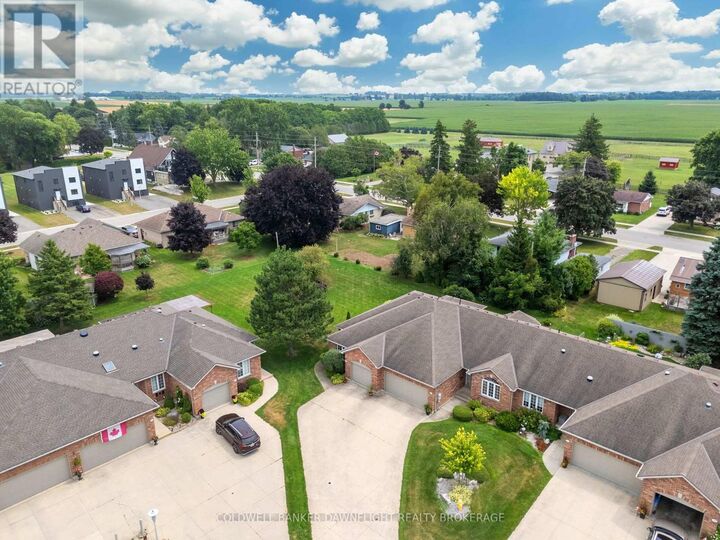


Inscription par:  CREA - Coldwell Banker Feed / Coldwell Banker Dawnflight Realty Brokerage / Pat O'Rourke / COLDWELL BANKER DAWNFLIGHT REALTY BROKERAGE / Greg Dodds
CREA - Coldwell Banker Feed / Coldwell Banker Dawnflight Realty Brokerage / Pat O'Rourke / COLDWELL BANKER DAWNFLIGHT REALTY BROKERAGE / Greg Dodds
 CREA - Coldwell Banker Feed / Coldwell Banker Dawnflight Realty Brokerage / Pat O'Rourke / COLDWELL BANKER DAWNFLIGHT REALTY BROKERAGE / Greg Dodds
CREA - Coldwell Banker Feed / Coldwell Banker Dawnflight Realty Brokerage / Pat O'Rourke / COLDWELL BANKER DAWNFLIGHT REALTY BROKERAGE / Greg Dodds 25 Shadow Lane South Huron (Exeter), ON N0M 1S1
En vigueur (31 Jours)
599 900 $
MLS®:
X12317651
X12317651
Catégorie
Townhouse
Townhouse
Style
Bungalow
Bungalow
Ville
Huron County
Huron County
Listed By
Pat O'Rourke, Coldwell Banker Dawnflight Realty Brokerage
Greg Dodds, COLDWELL BANKER DAWNFLIGHT REALTY BROKERAGE
Greg Dodds, COLDWELL BANKER DAWNFLIGHT REALTY BROKERAGE
Source
CREA - Coldwell Banker Feed
Dernière vérification Août 31 2025 à 6:30 AM GMT+0000
CREA - Coldwell Banker Feed
Dernière vérification Août 31 2025 à 6:30 AM GMT+0000
Détails sur les salles de bains
- Salles de bains: 2
- Salle de bain partielles: 1
Caractéristiques Intérieures
- Washer
- Refrigerator
- Dishwasher
- Stove
- Dryer
- Water Heater
Informations sur le lot
- Irregular Lot Size
Caractéristiques de la propriété
- Foundation: Concrete
Chauffage et refroidissement
- Forced Air
- Natural Gas
- Central Air Conditioning
Informations sur les sous-sols
- Partially Finished
- N/a
Caractéristiques extérieures
- Brick
Informations sur les services publics
- Sewer: Sanitary Sewer
Stationnement
- Total: 3
- Attached Garage
- Garage
Étages
- 1
Lieu






Description